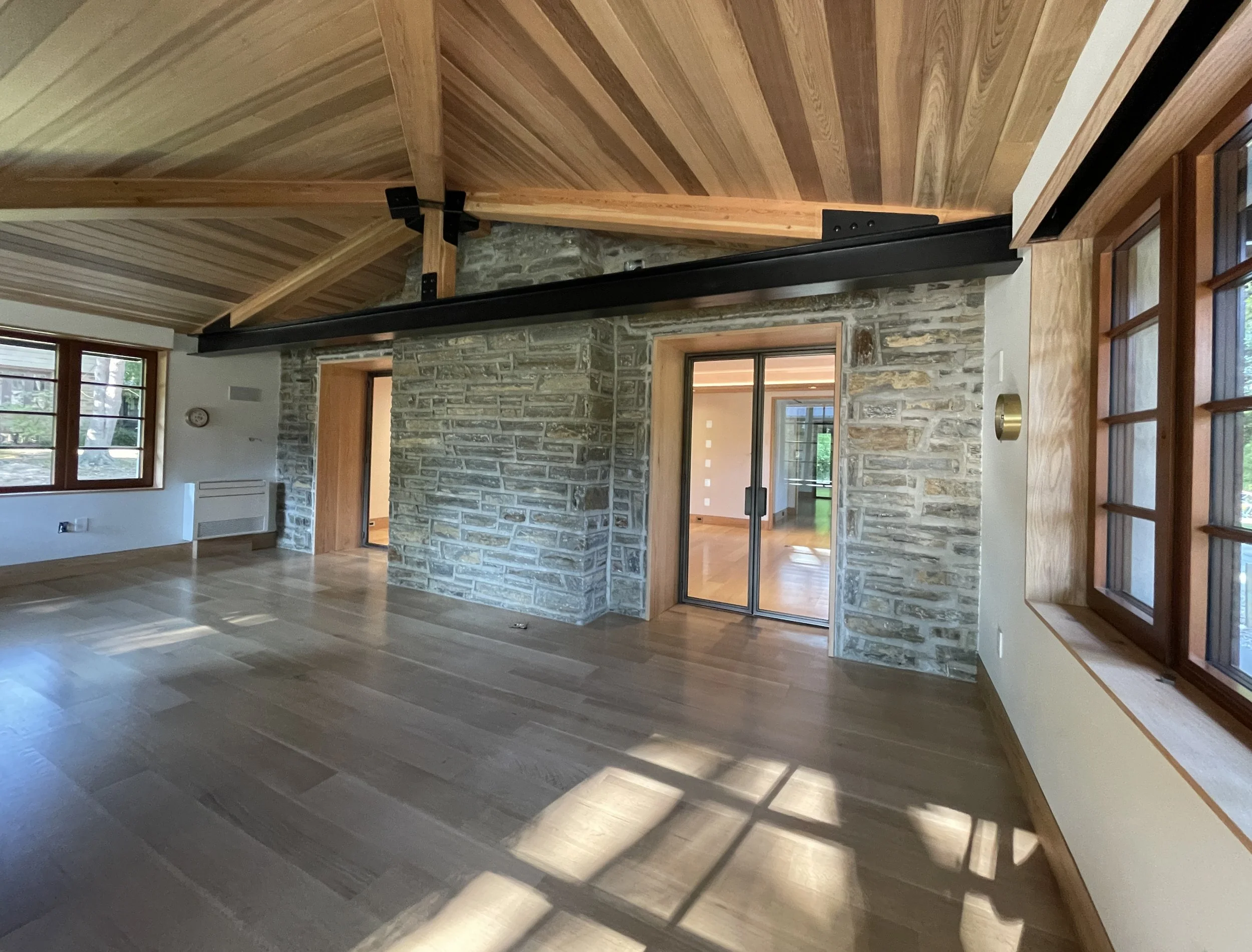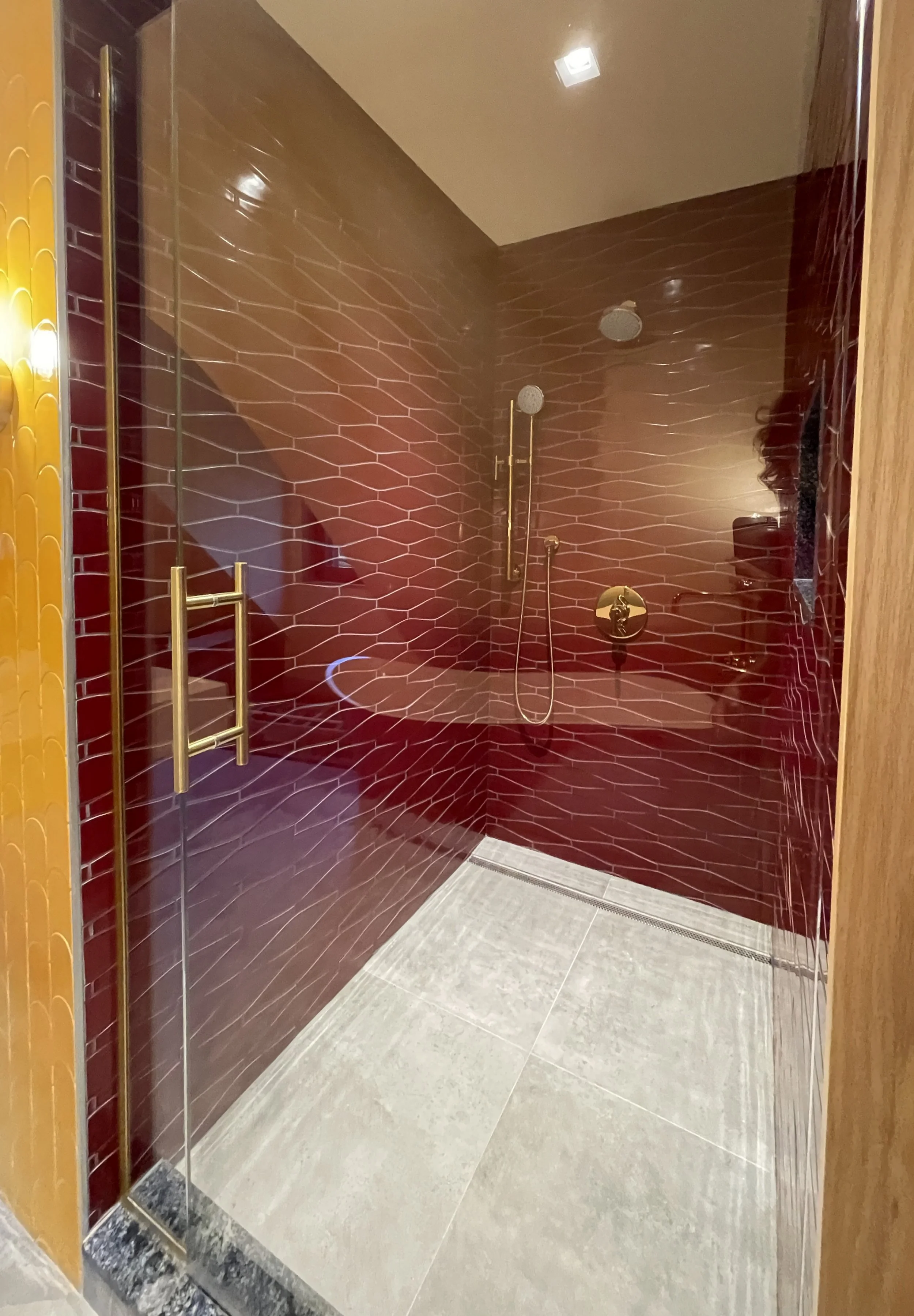Complete gut-renovation of 1922 Horace Trumbauer-designed masonry colonial house. Complete wheelchair-accessible design included elevator and zero-step entry for all ground floor entrances, with site hardscape, drainage and integrated door details. New accessible kitchen designed with cabinetry created from felled maple tree from property. Passive house principles of continuous air sealing and continuous insulation were applied throughout. 6 kW solar array offset all-electric building energy usage. Bathrooms designed for zero-step drainage. Multiple species of wood and stone finished to maximize experience of natural textures. Views framed by triple-pane passive-house certified windows. Pure geometric forms of exterior and interior windows celebrated the movement of light throughout the day. Architecturally integrated layers of light enliven spaces at night, with a stair light illuminating newly reconstructed staircases. Additions completely rebuilt with new insulated foundations and hip roofs, relating the house to it's current street.
Photography by Haigen G. Pearson
Photo: Rebecca McAlpin Photography





